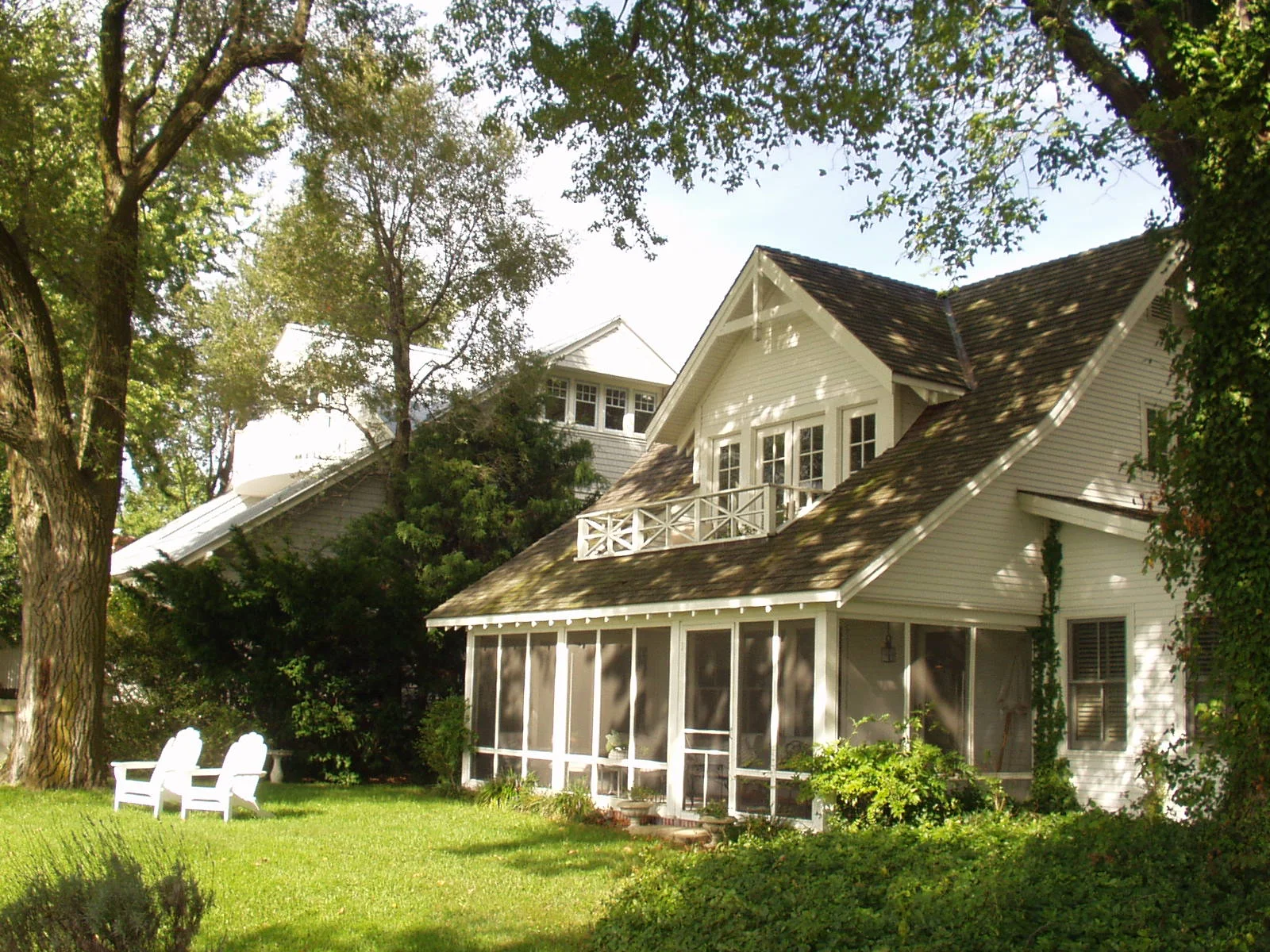-Cottage designs-
The Tiny Tidewater Cottage
Small cottage structures can be modeled after historic cottages of bygone eras. Back in the 1700's through to the 1900's space and living requirements were much more modest than the they are today. Many small houses like this were occupied by entire 3-5 person families. The age of the huge house is now past, our planet cannot simply afford the resources to make such out sized structures.
The plans for Tidewater Cottages are compact and many uses overlap. There is not a room for every use in the house, but kitchens are working alcoves, off the main room. Overlapping functions are doubled up. The overall smallness of the cottages (370-750 sf) is countered by an open area lofts giving central; sitting rooms and all spaces that borrow from it , a greater open feeling. Smallness should not come at the price of airiness. Large numbers of well placed windows bring in tons light to keep the spaces clean and bright.
Walls are stained cement clapboard (hardiplank). Wooden windows are locally sourced. Brick fireboxes are "zero clearance" fireplaces with brick fireboxes, and gas log inserts. Buildings are super insulated to maximize energy savings. The houses come premanufactured to the site
The exterior finishes of the cottages use real materials, locally sourced, with nicely proportioned old historic house features reminiscent of the 17th , 18th and 19th century community settlements of the Eastern shore of the Chesapeake Bay. Roofs are simple metal roofs, lasting 50 years on average.
Click layouts to view details
The Dog Trot Cottage
This 2-bedroom, 1,400 sf Tidewater Cottage was designed for a new couple on a lot in a historic town on Maryland’s Eastern Shore. The cottage design is taken from a historic “archetype” usually called a “dog trot” house which has two cottages connected by a porch. The design is an interesting reuse of a historic idea because one half of the building can be constructed first, then as needed the other half is added for greater space and accommodations.
This would work well for a young couple looking to spend a minimal amount at the beginning of their married lives, then move into a larger master suite when the couple became more prosperous. All are high big open spaces with dormers open to above, with possible additional loft areas. Without office use, the plan could accommodate three separate bedrooms or a nursery area. The Entry Hall works first as a Porch Facility on the left side (built first) then later as an enclosed Hallway entry space, a three-season outdoor room. When the left side is built the screened porch is construct between the new and old parts.
Click layout to view details
The Addy Cottage
The main design idea of this rustic “lodge” building is to bring some of the great features of Camp Architecture, summer and hunting camp getaways back to the modern world, in a size of building that is both socially responsible and affordable.
There is such an abundance of great architecture that has created the American Architectural vocabulary of the summer cottage. This small cottage design tries to bring that great feeling and connection to the outdoors, and a connection to the historic past of American leisure, and enjoyment of its great abundance.
Early sketches above and some more developed floor plans and 3D views. This building can be fully modular and delivered to the site framed. Originally the building was conceived of as having log cladding on the first flood as a wood shingled roof and upper story.
Click layouts to view details
Victorian Cottage
Click to enlarge main floor layout
Click to enlarge second floor layout









